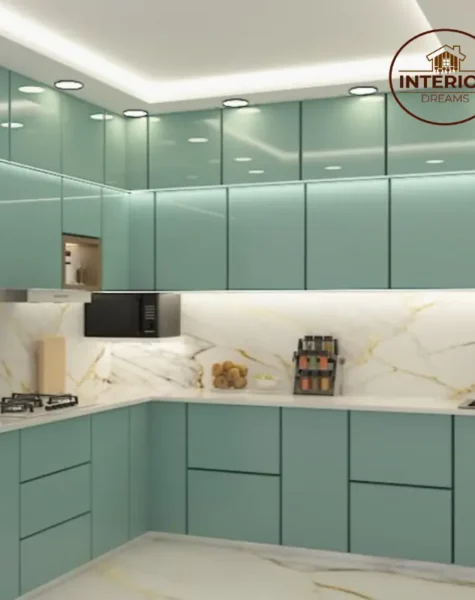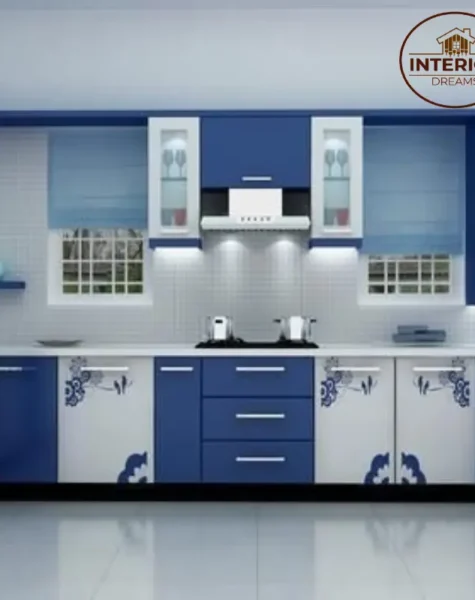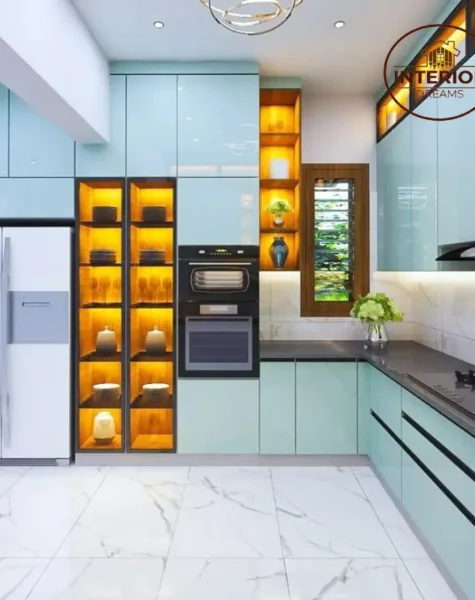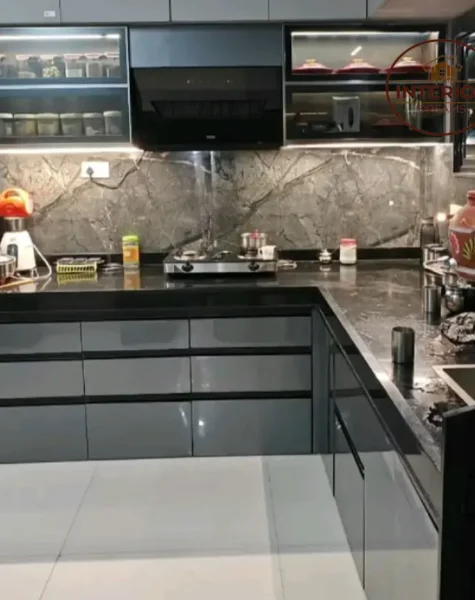Modular Kitchen Design Service in Delhi
Our Modular Kitchen Design Service in Delhi specializes in creating customized, functional, and aesthetically pleasing kitchen spaces tailored to your individual needs and preferences. We understand that the kitchen is the heart of your home, and our goal is to design a space that is not only beautiful but also highly efficient and enjoyable to use.
Our Comprehensive Services Include
- Initial Consultation and Requirement Analysis: We begin with an in-depth discussion to understand your lifestyle, cooking habits, storage needs, aesthetic preferences, and budget. We’ll assess your existing kitchen space and discuss your vision for your new modular kitchen.
- Space Planning and Layout Design: Our experienced designers will analyze your kitchen area and create optimal layout plans considering factors like the work triangle (sink, cooktop, refrigerator), traffic flow, and available space. We offer various layout options such as L-shaped, U-shaped, straight, parallel, and island kitchens.
- 3D Design and Visualization: We utilize advanced 3D modeling software to create realistic visualizations of your proposed modular kitchen design. This allows you to get a clear picture of how the finished kitchen will look, including cabinet styles, finishes, colors, and appliance placement, before any physical work begins.
- Material and Finish Selection: We guide you through a wide selection of high-quality materials and finishes for cabinets, countertops, backsplashes, and hardware. We offer options ranging from laminates and veneers to acrylic and solid wood, ensuring durability, aesthetics, and adherence to your budget. In 2025, popular trends include:
- Cabinet Colors: Mocha mousse, cappuccino, bold blues, emerald greens, and charcoal grays are gaining popularity. Two-tone cabinets (lighter uppers, darker lowers) are also trending.
- Countertops: Natural stone (granite, marble), quartz (known for sustainability and durability), and even backlit countertops for a dramatic effect are in vogue.
- Finishes: Matte finishes for a sleek, modern look and metallic accents for a touch of luxury are popular choices.
- Appliance Integration Planning: We seamlessly integrate your existing or new appliances into the modular kitchen design, ensuring proper placement, functionality, and aesthetic harmony.
- Custom Storage Solutions: We design smart and efficient storage solutions to maximize space utilization and keep your kitchen organized. This includes pull-out drawers, corner carousels, tall pantry units, under-sink organizers, and specialized storage for utensils and cookware. Innovative storage remains a key trend in 2025, with a focus on pull-out cabinets, corner carousels, vertical storage, hidden drawers, and magnetic racks.
- Lighting Design: We plan functional and ambient lighting solutions to enhance visibility and create the desired atmosphere in your kitchen. This includes task lighting under cabinets, overhead lighting, and accent lighting to highlight specific features.
- Plumbing and Electrical Layouts: We provide detailed layouts for plumbing and electrical points to ensure seamless installation of sinks, faucets, and appliances.
- Project Coordination and Installation Support: We can coordinate with trusted modular kitchen manufacturers and installers in Delhi to ensure a smooth and efficient installation process. We oversee the project to ensure it aligns with the approved design and quality standards.
- Post-Installation Support: We offer post-installation support to address any queries or concerns you may have after your modular kitchen is installed.
Why Choose Our Modular Kitchen Design Service in Delhi?
- Experienced and Creative Designers: Our team comprises skilled and experienced interior designers with a passion for creating innovative and practical kitchen spaces.
- Personalized Designs: We understand that every client is unique, and we tailor our designs to reflect your individual style and functional requirements.
- Quality Materials and Finishes: We partner with reputable suppliers to offer a wide range of high-quality materials and finishes that ensure durability and longevity.
- 3D Visualization for Clarity: Our detailed 3D renderings provide a clear understanding of the final outcome, minimizing surprises and ensuring your satisfaction.
- End-to-End Service: From initial consultation to post-installation support, we provide comprehensive services for a hassle-free experience.
- Knowledge of Latest Trends: We stay updated with the latest modular kitchen design trends, materials, and technologies to offer you modern and innovative solutions. In 2025, expect to see trends like:
- Smart Kitchen Technology: Integration of sensor taps, touch-control appliances, voice-controlled assistants, and smart refrigerators.
- Sustainability: Increased use of eco-friendly materials like bamboo, reclaimed wood, recycled glass, and low-VOC paints.
- Handleless Cabinets: For a sleek, minimalist aesthetic.
- Multi-functional Islands: With built-in storage, seating, and even appliances.
- Open Shelving Combinations: Balancing accessibility with closed storage
Stunning Visual
Trend-Forward
Process
- High-quality images of past projects, showcasing various styles (modern, minimalist, luxury, bohemian, etc.).
- Before-and-after transformations to demonstrate the impact of your work.
- 3D renders or virtual walkthroughs for an immersive experience.
- Before-and-after transformations to demonstrate the impact of your work.
- 3D renders or virtual walkthroughs for an immersive experience.
- A showcase of personalized designs tailored to client needs.
- Insights into trending design elements (sustainable materials, smart homes, biophilic design).
- Testimonials or case studies demonstrating client satisfaction.
- A simple, step-by-step explanation of the design process.
- Easy contact forms for free consultations.
- Clear pricing models or package options to build trust.




Frequently Asked Questions (FAQs)
A modular kitchen is a modern kitchen design concept that consists of pre-fabricated cabinet modules for storage, appliances, and work surfaces. These modules are designed to fit together seamlessly, offering flexibility and customization.
Modular kitchens offer several advantages, including:
Space Optimization: Efficient use of available space with customized storage solutions.
Flexibility and Customization: Modules can be configured to suit your specific needs and preferences.
Easy Installation and Maintenance: Pre-fabricated units allow for quick and easy installation and are generally easy to clean and maintain.
Aesthetics: Offers a sleek, modern, and organized look.
Durability: Typically made with high-quality materials for long-lasting performance.
Upgradeability: Modules can be added or replaced easily in the future.
The cost of our design service depends on the scope of the project, the complexity of the design, and the level of customization required. We provide transparent and competitive pricing and will offer a detailed quote after the initial consultation and understanding your specific needs and budget. The overall cost of a modular kitchen also depends on the materials, finishes, and appliances you choose.
The design process typically involves several stages, including consultation, space planning, 3D visualization, material selection, and finalization. The duration can vary depending on the complexity of your requirements and the number of revisions. We strive to work efficiently and provide realistic timelines during our initial discussions. Manufacturing and installation can take an additional 3 to 6 weeks, depending on the manufacturer and the complexity of the design.
While our primary service is design, we can connect you with reliable and experienced modular kitchen manufacturers and installation professionals in Delhi. We can also oversee the installation process to ensure it aligns with our design specifications.
Yes, absolutely. We will take your existing appliances into consideration during the design process and ensure they are seamlessly integrated into the new layout. We will need the dimensions and specifications of your appliances to plan accordingly
For smaller kitchens in Delhi, popular and efficient layouts include:
Straight Kitchen: Ideal for very compact spaces, with all units along a single wall.
L-shaped Kitchen: Makes efficient use of corner space and provides good workflow.
Parallel Kitchen: Offers ample workspace and storage in narrow spaces.
The choice of materials and finishes depends on factors such as your budget, aesthetic preferences, durability requirements, and maintenance considerations. We will provide you with detailed information about the pros and cons of different options to help you make informed decisions. For example, laminate is a cost-effective and durable option, while acrylic offers a high-gloss, premium look.




