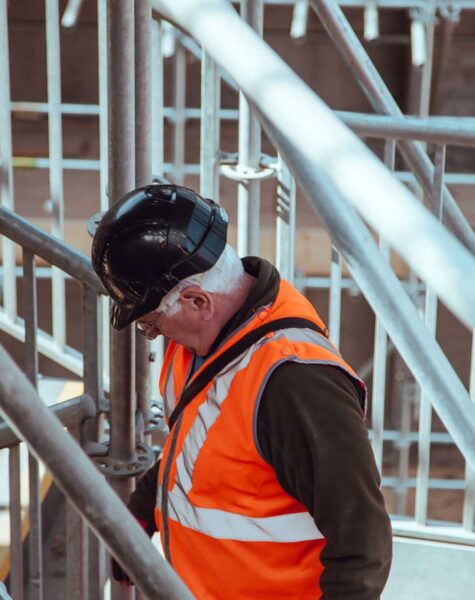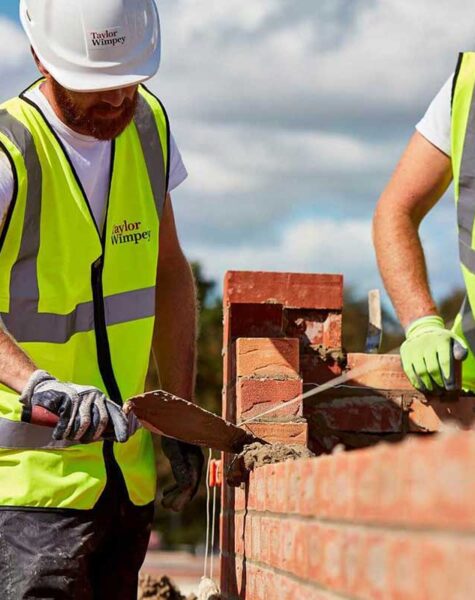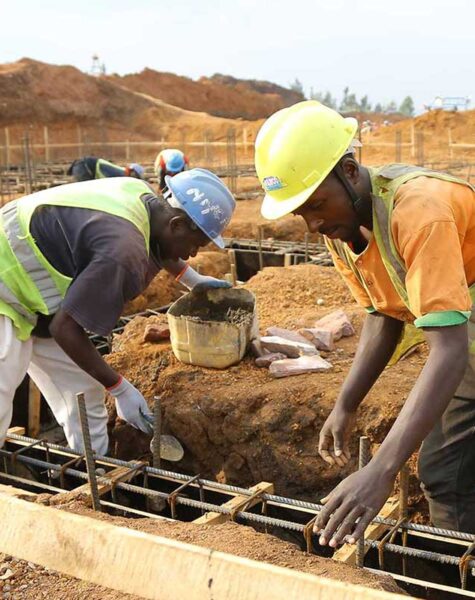Commercial Interior Design Services in Delhi
Our Commercial Interior Design service in Delhi is dedicated to creating functional, aesthetically pleasing, and brand-aligned spaces that enhance productivity, customer experience, and overall business success. We understand that a well-designed commercial interior is a strategic asset that can significantly impact your business.
Our Comprehensive Services Include:
- Initial Consultation and Needs Assessment: We begin by understanding your business goals, brand identity, target audience, operational needs, and budget. This involves in-depth discussions to capture your vision and specific requirements for the space.
- Space Planning and Layout Design: Our expert designers analyze your floor plans and develop efficient and innovative layouts that optimize space utilization, improve workflow, and ensure comfortable movement for employees and customers. We consider factors like traffic flow, departmental adjacencies, and accessibility.
- Conceptual Design and Visualization: We translate your vision into design concepts, including mood boards, color palettes, material selections, and preliminary furniture layouts. We utilize 2D and 3D renderings to help you visualize the proposed design and make informed decisions.
- Material Selection and Procurement: We assist you in selecting appropriate and high-quality materials, finishes, furniture, fixtures, and equipment (FF&E) that align with your design concept, budget, and durability requirements. We leverage our network of trusted suppliers to ensure competitive pricing and timely procurement.
- Branding Integration: We understand the importance of reflecting your brand identity in your commercial space. Our designs seamlessly integrate your brand elements, such as logos, colors, and messaging, to create a cohesive and impactful brand experience. For instance, a retail store might incorporate brand colors in its accent walls and signage, while an office could feature the company’s mission statement as part of the decor.
- Lighting Design: We develop comprehensive lighting plans that incorporate natural and artificial light sources to create the desired ambiance, enhance functionality, and improve energy efficiency. This includes task lighting for workspaces, accent lighting to highlight features, and ambient lighting for overall illumination.
- Acoustic Design: We address noise levels and sound quality within your commercial space to create a comfortable and productive environment. This may involve the use of sound-absorbing materials, strategically placed partitions, and acoustic panels.
- Sustainable Design Solutions: We are committed to environmentally responsible design practices and can incorporate sustainable materials, energy-efficient solutions, and biophilic elements (integration of natural elements) into your commercial space to reduce its environmental impact and promote well-being. For example, using recycled materials for flooring or incorporating indoor plants to improve air quality.
- Project Management and Execution: We provide end-to-end project management services, overseeing all aspects of the design implementation, including coordination with contractors, vendors, and other stakeholders. We ensure that the project is completed on time, within budget, and to the highest quality standards.
- Post-Occupancy Evaluation: After the project is complete, we can conduct a post-occupancy evaluation to ensure that the design meets your needs and expectations and to identify any areas for improvement.
Types of Commercial Spaces We Design:
- Offices: Creating productive and inspiring workspaces that foster collaboration, innovation, and employee well-being, considering trends like flexible layouts, ergonomic furniture, and technology integration.
- Retail Spaces: Designing engaging and functional retail environments that attract customers, enhance the shopping experience, and drive sales, focusing on factors like visual merchandising, traffic flow, and brand storytelling.
- Hospitality Spaces: Crafting welcoming and memorable environments for hotels, restaurants, cafes, and bars, emphasizing ambiance, comfort, and functionality to enhance the guest experience.
- Healthcare Facilities: Designing healing and efficient healthcare spaces, including clinics, hospitals, and wellness centers, prioritizing patient comfort, functionality, and hygiene.
- Educational Institutions: Creating stimulating and effective learning environments for schools, colleges, and universities, focusing on factors like classroom layouts, collaborative spaces, and technology integration.
- Showrooms and Exhibition Spaces: Designing impactful spaces to showcase products and brands, creating memorable experiences for visitors
Why Choose Our Commercial Interior Design Services in Delhi?
- Experienced and Creative Design Team: Our team comprises highly skilled and experienced interior designers with a passion for creating innovative and functional commercial spaces.
- Client-Centric Approach: We prioritize understanding your unique needs and working collaboratively with you throughout the design process to ensure your vision is realized.
- Attention to Detail and Quality: We are committed to delivering exceptional design solutions with meticulous attention to detail and the highest standards of quality in materials and workmanship.
- Comprehensive Service Offering: From initial concept to final execution, we provide a full suite of interior design services to streamline the process and ensure a seamless experience.
- Knowledge of Latest Trends and Innovations: We stay updated with the latest trends in commercial interior design, including sustainability, technology integration, and well-being focused design, to offer you cutting-edge solutions. In 2025, expect to see trends like biophilic design, multi-functional spaces, integration of smart technology, and a focus on creating personalized and comfortable workspaces.
- Local Expertise: Based in Delhi, we have a strong understanding of the local market, suppliers, and regulations, ensuring a smooth and efficient project execution




Stunning Visual
Trend-Forward
Process
- High-quality images of past projects, showcasing various styles (modern, minimalist, luxury, bohemian, etc.).
- Before-and-after transformations to demonstrate the impact of your work.
- 3D renders or virtual walkthroughs for an immersive experience.
- Before-and-after transformations to demonstrate the impact of your work.
- 3D renders or virtual walkthroughs for an immersive experience.
- A showcase of personalized designs tailored to client needs.
- Insights into trending design elements (sustainable materials, smart homes, biophilic design).
- Testimonials or case studies demonstrating client satisfaction.
- A simple, step-by-step explanation of the design process.
- Easy contact forms for free consultations.
- Clear pricing models or package options to build trust.
Frequently Asked Questions (FAQs)
We design a wide range of commercial spaces, including offices (corporate, co-working), retail stores, restaurants, cafes, bars, hotels, healthcare facilities (clinics, hospitals), educational institutions, showrooms, and exhibition spaces.
Our process is collaborative and typically involves: initial consultation, conceptual design, design development, material selection, construction documentation, project management, and post-occupancy support. We keep you involved at every stage.
The timeline varies significantly depending on the size and complexity of the project. A small office renovation might take a few weeks, while a large-scale hospitality project could take several months. We provide a detailed project schedule during the initial consultation phase.
Our fees are typically structured based on the scope of work, project size, and complexity. We can provide a customized fee proposal after our initial consultation and understanding your specific needs and budget. Factors that influence cost include the level of design detail, the extent of project management required, and the types of materials and finishes selected.
Yes, we offer comprehensive FF&E procurement services, including sourcing, vendor negotiation, purchasing, and installation coordination. This streamlines the process and ensures quality and adherence to the design intent.
Yes, we collaborate closely with contractors and other tradespeople to ensure the successful execution of the design. We can also assist you in the contractor selection process if needed. Our detailed construction documents facilitate clear communication and minimize potential issues during construction.
We strategically integrate your brand elements, such as your logo, color palette, typography, and brand messaging, into the design concept through various elements like wall treatments, signage, furniture selection, and overall spatial experience.
Sustainable interior design focuses on creating environmentally responsible and healthy spaces by using eco-friendly materials, maximizing natural light and ventilation, improving energy efficiency, and incorporating biophilic design principles. Yes, we are committed to offering sustainable design solutions.
Currently, we're seeing trends like flexible and adaptable workspaces, biophilic design elements (incorporating nature), a focus on employee well-being and ergonomics, the integration of smart technology, and the use of locally sourced and sustainable materials. As we move into late 2025, expect to see an even greater emphasis on hybrid work models influencing office design, personalized and experiential retail spaces, and hospitality designs that prioritize guest comfort and unique experiences.
We understand that budget is a key consideration for every project. We work closely with you to develop design solutions that meet your aesthetic and functional requirements while staying within your budgetary constraints. We can suggest cost-effective material alternatives and prioritize key design elements.




