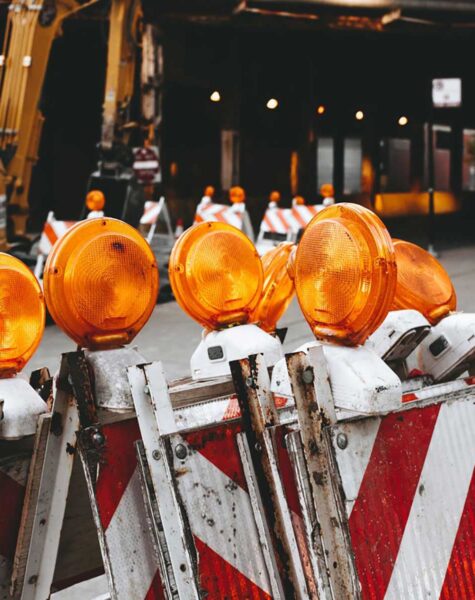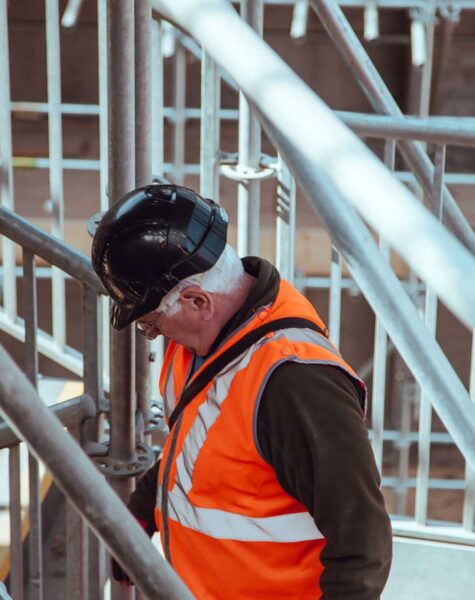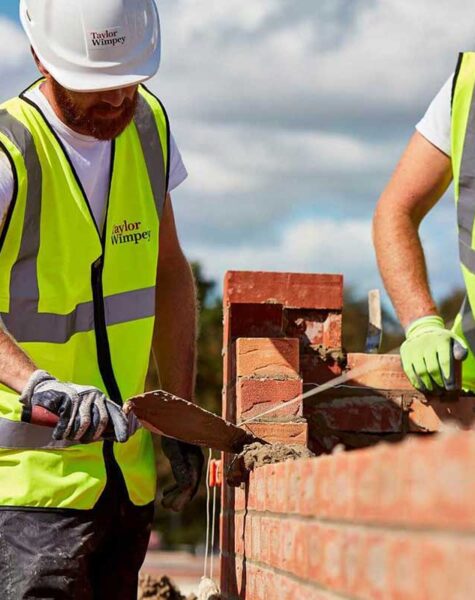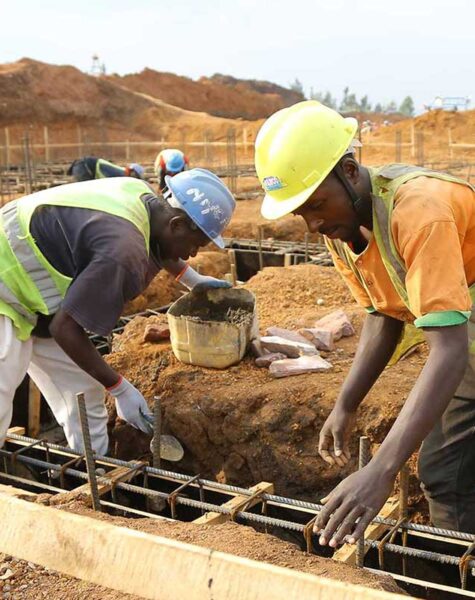Architectural Elevation Services in Delhi
Our Architectural Elevation Services in Delhi provide detailed and accurate representations of the exterior facades of your building designs. We understand that well-crafted elevations are crucial for visualizing the aesthetic appeal, understanding the spatial relationships of different building elements, and effectively communicating the design intent to clients, contractors, and regulatory bodies. Our experienced team utilizes the latest software and techniques to deliver high-quality elevations that meet your specific project needs.
Our Comprehensive Elevation Services Include
- Conceptual Elevations: Based on initial architectural plans and sketches, we create preliminary elevation drawings that illustrate the basic form, massing, and key design features of the building. These are valuable for early-stage design discussions and client presentations.
- Detailed Elevations: We develop comprehensive and technically accurate elevation drawings that include all necessary details such as wall finishes, window and door schedules, rooflines, architectural elements (balconies, projections, recesses), material indications, and relevant annotations. These drawings form a crucial part of the construction documentation.
- 3D Elevations and Renderings: To provide a more realistic and immersive visualization, we create 3D models and photorealistic renderings of your building elevations. This allows you and your clients to fully appreciate the spatial qualities, material textures, and overall aesthetic impact of the design. We can generate multiple views and perspectives as required.
- Facade Material Studies: We can create detailed studies focusing on different facade materials, showcasing their appearance, texture, and how they interact with light and shadow. This helps in making informed decisions about material selection based on aesthetics, performance, and budget.
- Sun Shadow Analysis on Elevations: Understanding how sunlight will impact the building facades at different times of the day and year is crucial for energy efficiency and occupant comfort. We provide sun shadow analysis overlaid on the elevations to help optimize building orientation and shading devices.Integration with Landscape Design: We ensure that the building elevations are seamlessly integrated with the surrounding landscape design, showing the relationship between the building and its context, including landscaping elements, pathways, and site features.
- Customization and Detailing: We tailor our elevation services to your specific design requirements and can provide detailed drawings of specific architectural elements, such as window and door details, parapet details, and cladding connections.
- Revisions and Updates: We understand that design evolves. We offer efficient revision and update services to reflect any changes made to the architectural plans, ensuring that your elevations remain accurate and up-to-date.
- Submission-Ready Drawings: We prepare elevation drawings that meet the standards required for submission to local authorities and regulatory bodies in Delhi, ensuring clarity and compliance.
Why Choose Our Architectural Elevation Services in Delhi?
- Experienced and Skilled Team: Our team comprises experienced architects, designers, and CAD technicians with a strong understanding of architectural principles and construction detailing.
- Accuracy and Precision: We are committed to delivering accurate and precise elevation drawings that serve as reliable references for construction.
- High-Quality Visualizations: Our 3D elevations and renderings provide compelling visual representations that effectively communicate your design vision.
- Attention to Detail: We pay meticulous attention to every detail, ensuring that all architectural elements and material specifications are accurately depicted.
- Use of Latest Technology: We utilize industry-standard software and techniques to create efficient and high-quality elevation drawings and 3D models.
- Collaborative Approach: We work closely with you throughout the process, incorporating your feedback and ensuring that the final elevations meet your expectations.
- Timely Delivery: We understand the importance of deadlines and strive to deliver our services within the agreed-upon timeframe.
- Competitive Pricing: We offer competitive pricing for our comprehensive architectural elevation services in Delhi




Stunning Visual
Trend-Forward
Process
- High-quality images of past projects, showcasing various styles (modern, minimalist, luxury, bohemian, etc.).
- Before-and-after transformations to demonstrate the impact of your work.
- 3D renders or virtual walkthroughs for an immersive experience.
- Before-and-after transformations to demonstrate the impact of your work.
- 3D renders or virtual walkthroughs for an immersive experience.
- A showcase of personalized designs tailored to client needs.
- Insights into trending design elements (sustainable materials, smart homes, biophilic design).
- Testimonials or case studies demonstrating client satisfaction.
- A simple, step-by-step explanation of the design process.
- Easy contact forms for free consultations.
- Clear pricing models or package options to build trust.
Frequently Asked Questions (FAQs)
An architectural elevation is a two-dimensional orthographic projection of a building's exterior facade. It shows the vertical surfaces of the building as seen from a particular viewpoint, without any perspective distortion. It illustrates the height, width, and arrangement of architectural elements like walls, windows, doors, and rooflines.
Why are architectural elevations important?
Elevations are crucial for:
Visualizing the design: They provide a clear picture of the building's appearance.
Communication: They effectively communicate the design intent to clients, contractors, and regulatory authorities.
Construction: They provide essential information for builders regarding dimensions, material placements, and architectural details.
Regulatory approvals: They are a required part of the documentation for obtaining building permits.
Material selection: They help visualize how different materials will look on the building's facade.
What information is typically included in an architectural elevation?
A detailed architectural elevation typically includes:
Outline of the building's facade(s)
Placement and dimensions of windows and doors
Rooflines and any roof features
Exterior wall finishes and materials
Architectural projections (balconies, canopies) and recesses
Grade lines and any visible site features adjacent to the building
Annotations indicating materials, dimensions, and keynotes
Directional orientation (e.g., North Elevation)
A detailed architectural elevation typically includes:
Outline of the building's facade(s)
Placement and dimensions of windows and doors
Rooflines and any roof features
Exterior wall finishes and materials
Architectural projections (balconies, canopies) and recesses
Grade lines and any visible site features adjacent to the building
Annotations indicating materials, dimensions, and keynotes
Directional orientation (e.g., North Elevation)
A 2D elevation is a flat, orthographic drawing showing the facade from a single viewpoint. It focuses on accurate representation of dimensions and material indications. A 3D elevation or rendering creates a three-dimensional model of the building, allowing for a more realistic and perspective-based visualization of the design, including depth, shadows, and material textures.
Conceptual elevations are often developed during the schematic design phase to explore initial design ideas. Detailed elevations are typically created during the design development and construction documentation phases, after the basic floor plans and building form have been established.
We typically require architectural floor plans, site plans, roof plans, and any existing sketches or design concepts. Detailed information about the desired exterior materials, window and door schedules, and any specific design preferences are also helpful
The turnaround time depends on the complexity and size of the project, as well as the level of detail required. Simple residential elevations might take a few days, while larger or more complex commercial projects could take a week or more. We provide estimated timelines based on the specific project scope
Yes, we can create "as-built" elevations for existing buildings based on site measurements and photographs. This is often required for renovation projects or for documentation purposes.
While we accurately represent the architectural design based on the information provided, it is the responsibility of the lead architect or project owner to ensure that the overall design complies with all applicable local building codes and regulations. We can incorporate code-related information provided by the client into the elevations.
The cost of our services varies depending on the complexity, size, and level of detail required for the project. We offer customized fee proposals based on your specific needs. Factors that influence the cost include the number of elevations required, the level of detail in 2D drawings, and the complexity of 3D modeling and rendering.




